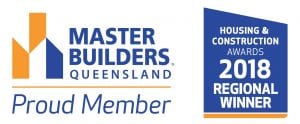IMAGINE Education – Marsden
Location: 616-618 Browns Plains Rd, Marsden – IMAGINE Education Child Care Centre Construction.
Childcare Centre Construction | Marsden
Operated under IMAGINE Early Education
Location: 616-618 Browns Plains Rd, Marsden
This 1004m2 Child Care Centre Construction on 3630m2 of land along with a 40 car park for staff and customer parking. Both the childcare building and playscape were constructed to a turn-key finish. Complete with bio-retention, entertainment areas, two sandpits, shade sails, natural environment, landscaping, play equipment softfall and artificial turf.
Environmentally, the Northerly oriented, single storey centre brings abundant natural daylight into the interior, reducing lighting & heating requirements and costs. Windows, high-lights, fly over roofs, low impact, renewable materials such as timber have also been used. The exterior has sunshades and canopies to assist with the ventilation & heat.
Economically & socially, it provides the community with a high-level facility, giving families a safe, beautiful, inclusive space, whilst increasing the value of the area.
Creative design feature with “WOW factor” is the entry with triple-height ceiling & high-lights.
An architecturally designed, cantilever roof over the entry – creatively constructed with engineered structural steel beams. Giving the appearance the roof is floating, suspended mid-air, setting a new industry standard in the industry.
Includes a “piazza fly roof”- for natural light & ventilation. Powder-coated aluminium screening provides sophistication.
The kitchen is designed with a servery window, linking the playground and reception area. A commercial-grade coffee machine for parents and staff. Powdered coated aluminium screening, aluminium timber-look cladding, Dulux poly render has been used in the construction.
Externally, high quality modular acoustic fencing with set-back landscaped niches soften & increase street appeal.
Respected the suburban feel of the area by constructing a non-invasive low set building.
Designed and constructed to be utilized and enjoyed by all. Built to suit, respect and engage all abilities and ages. Fully accessible from the street & carpark, complaint access grades, ramps and internal circulation & centre courtyard to maximize social interaction.
This energy-efficient, fully accessible childcare centre was constructed was delivered on time and on-budget with the Jorgensens builders high-level finish.
Construction of the centre and carpark commenced in January 2019 and was completed on time and ready to open in June 2019.
Every one of our clients receives a personalised tailor-made service to meet their unique construction needs. Our team of highly skilled project & construction managers, architects, engineering and design teams provide unparallel service and results.
Intelligent engineering & our longevity in the industry is a true reflection of our exceptional reputation as a leading commercial construction company of childcare centres and why we have a continued pipeline of work. Jorgensens are a full planning design and construction company, managing the project from start to finish.
We work towards providing a safe workplace at every stage of construction.
Visit the IMAGINE Website Now!








