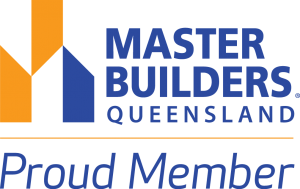Medical Practice Fit Out
This 180m2 Medical Practice fit out consists of reception and wait room, large treatment room, 6 consult rooms with washing facilities, managers office and admin, staff kitchen, and disabled compliant toilet facilities.
Jorgensens also looked after the plumbing and building applications, cabinet design and contract plans making the process as smooth as possible for the client.
Visit the Gracemere Family Practice Website
customer
Gracemere Family Practice





